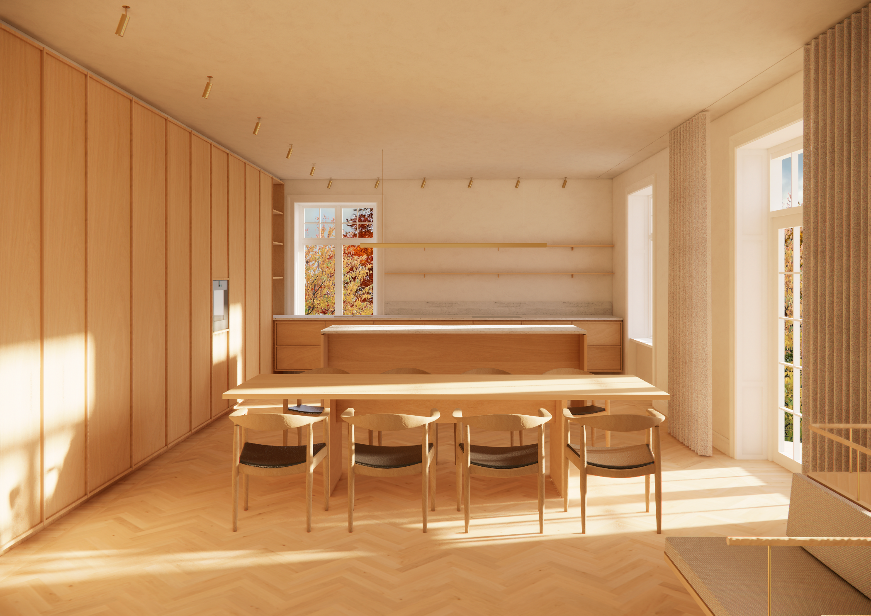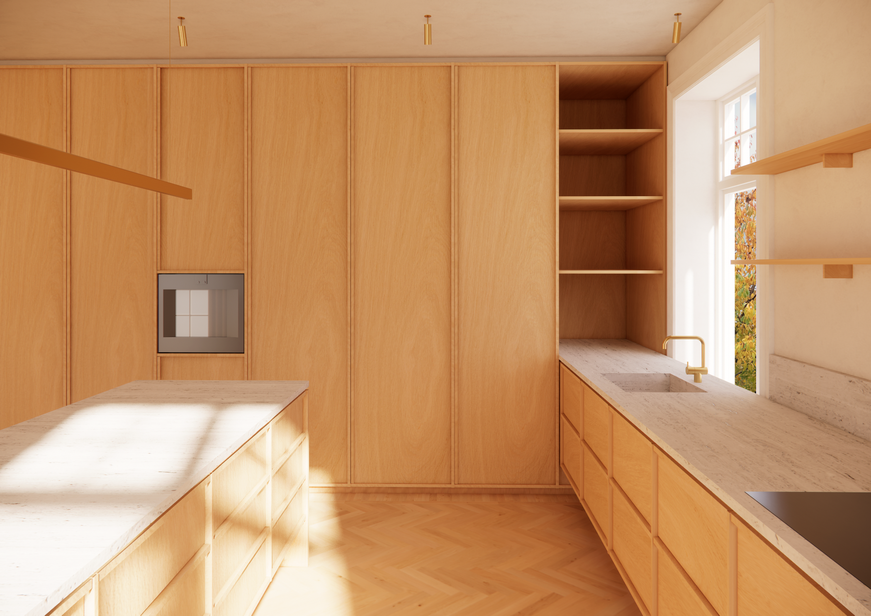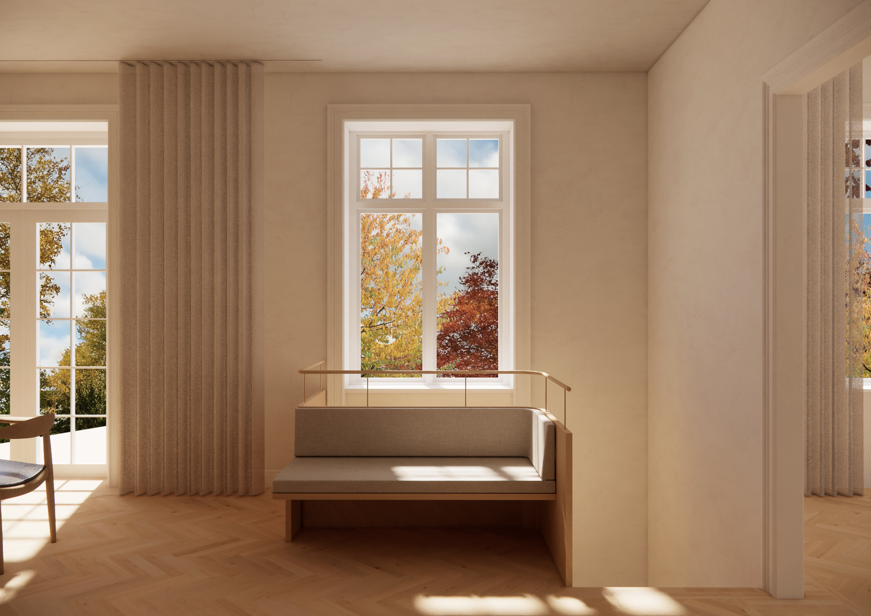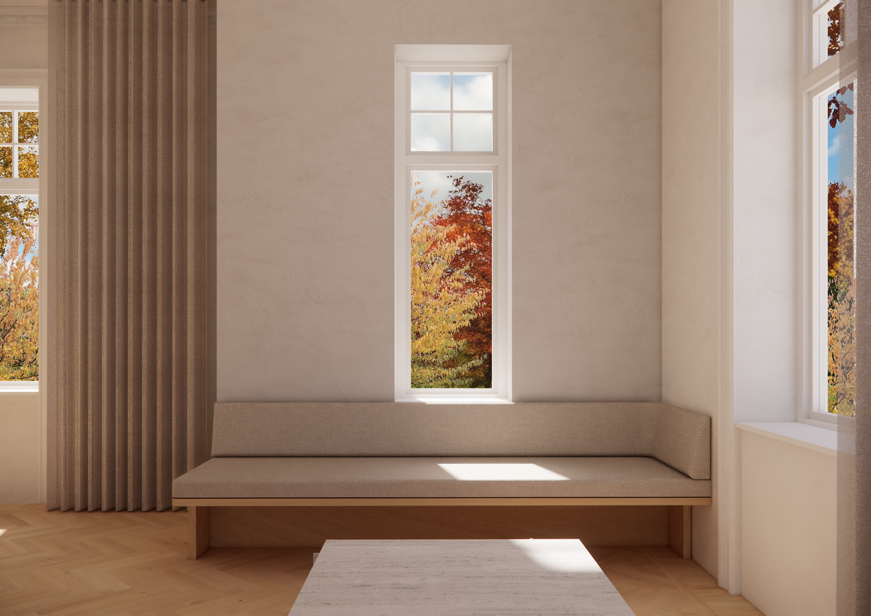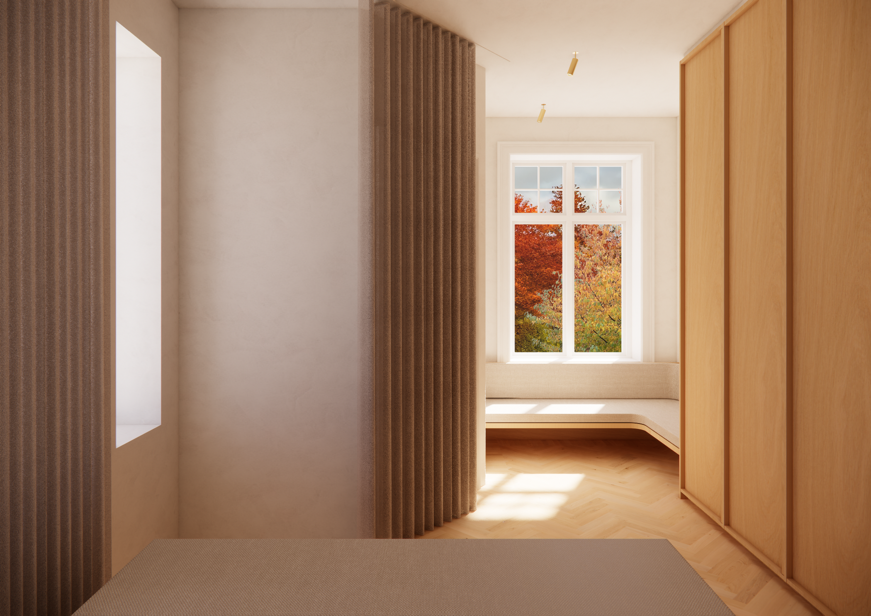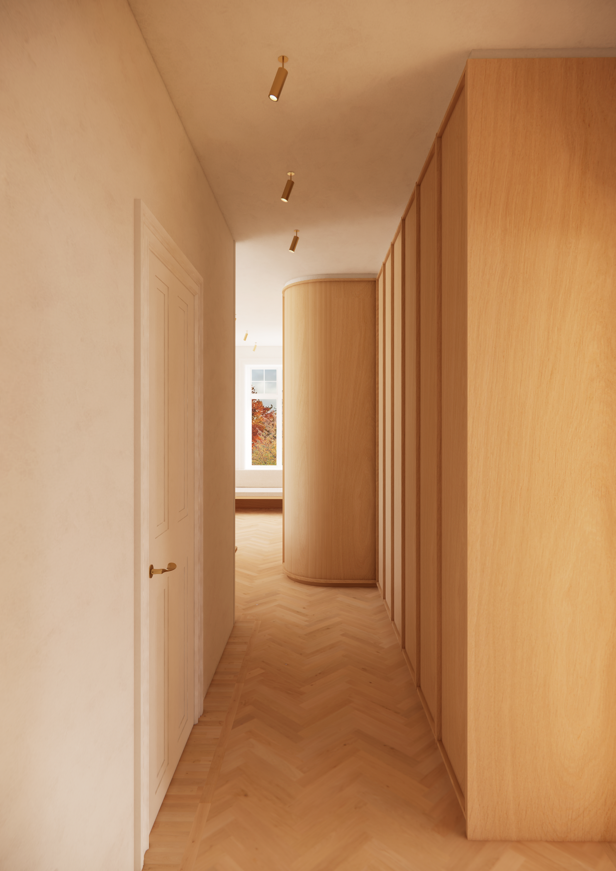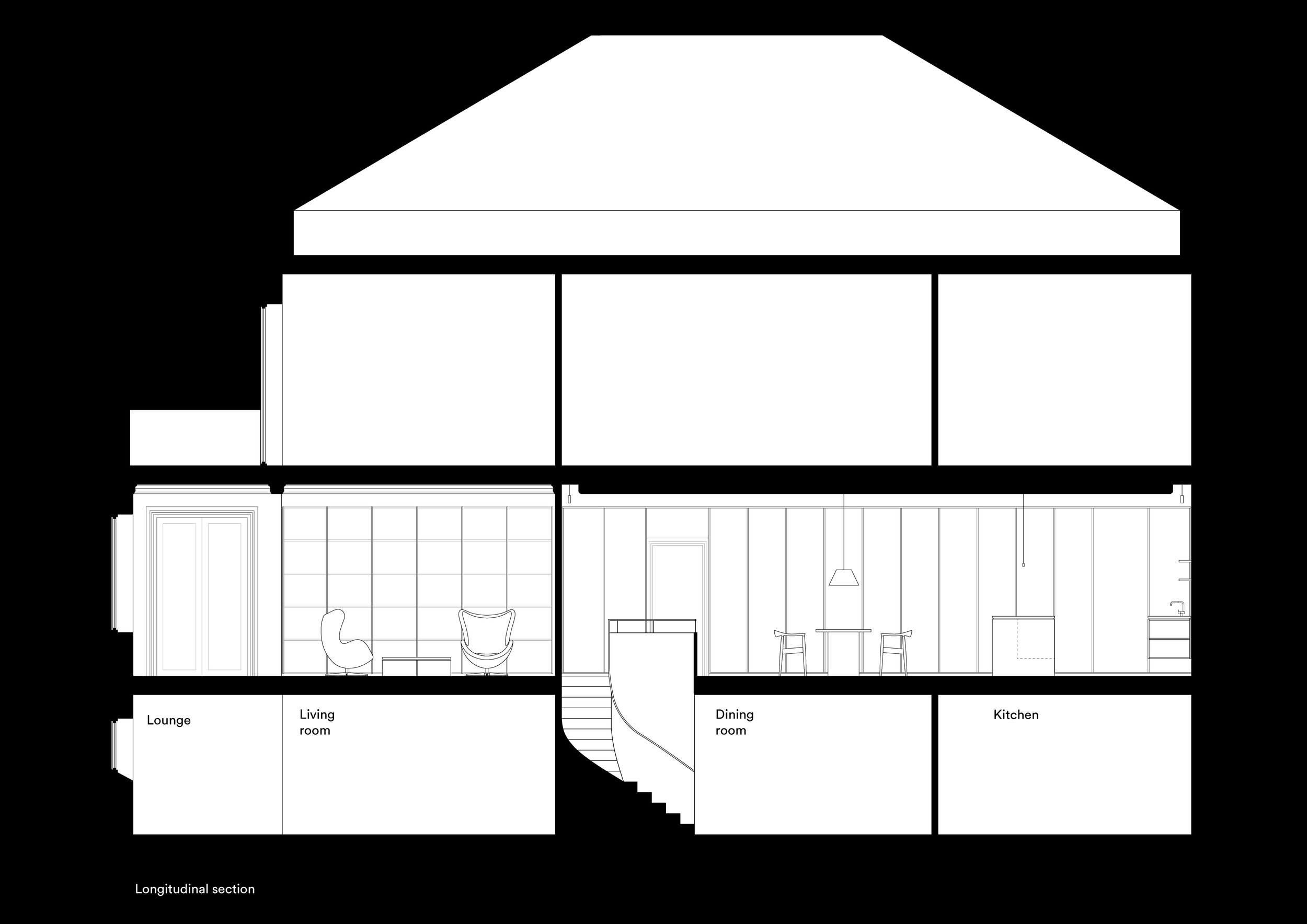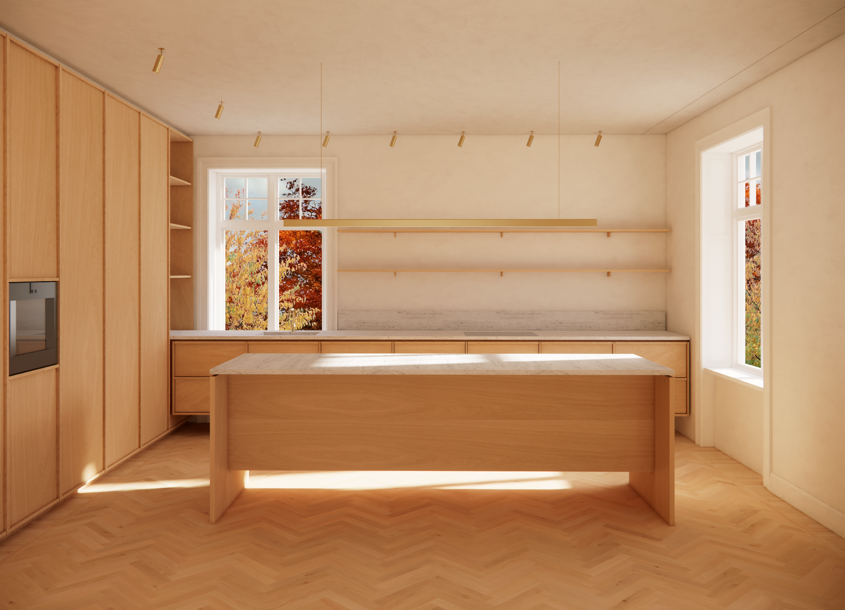
Villa Transformation
Hellerup, Copenhagen, Private Client - Ongoing Project
The villa was built in 1901 in classical style, with its rendered facade, hipped roof, and spacious rooms, the building stands as a characteristic example of Hellerup’s development around 1900. A period when farmland north of Copenhagen was transformed into one of the city’s more distinguished residential areas.
The architectural concept focuses on enhancing and renewing the grand, elegant rooms so that their inherent timelessness becomes evident. With respect for the building’s history, a new spatial layout strengthens the coherence of the apartment and emphasizes the flow and visual connections between rooms.
The apartment is organized lengthwise, with smaller, more enclosed rooms facing East, while the larger, open spaces are oriented toward the West. The living areas form a continuous sequence of kitchen-dining space, living room, and lounge, creating a strong visual axis through the home, a sense of spatial continuity, and a close connection to the gardens on both the North and South sides.
The new kitchen-dining area serves as the heart of the home - a central gathering place where family and guests can meet around cooking and shared meals. The kitchen follows the geometry of the room, with an island placed transversely to preserve views across the main living spaces. Raised slightly from the floor, it appears to float, lending the room a light and elegant character.
Along the main structural wall, integrated cabinetry and paneling bring warmth and cohesion to the space - a refined, contemporary interpretation of the original stucco detailing, where the use of wood introduces texture and tactility.
The kitchen-dining area features a rendered acoustic ceiling made from natural hemp, ensuring a pleasant sound environment and healthy indoor climate within the large, open room - while also reducing sound transmission to the apartment above.
The staircase is integrated as a closed, built-in element, forming a natural continuation of the room. The garden room opens toward the living area and includes a built-in seating niche, transforming it into a natural extension of the main living zone.
Additional built-in storage is incorporated along the structural wall, tailored to each space to maintain a calm and unified atmosphere. Soft curves in transitions and details create a fluid, harmonious spatial sequence.
In the bathroom, one wall features the washbasin, mirror, toilet, and built-in storage, while the opposite side accommodates a large and spacious shower enclosed by glass. The room is finished with large natural stone tiles, creating a cohesive and elegant expression.
Light and simple colors are used to frame the rooms and highlight the stucco detailing, creating a calm, timeless atmosphere - in contrast to oak parquet laid in a herringbone pattern, which brings warmth and texture.
Wood and stone are recurring materials in both kitchen and bathroom - natural, durable, and tactile, they respect the building’s history while introducing a modern sensibility.
Overall, the project seeks to create functional, beautiful, and sustainable spaces with an emphasis on proportion, light, and movement - a home where historic character and contemporary living come together in harmonious balance.
