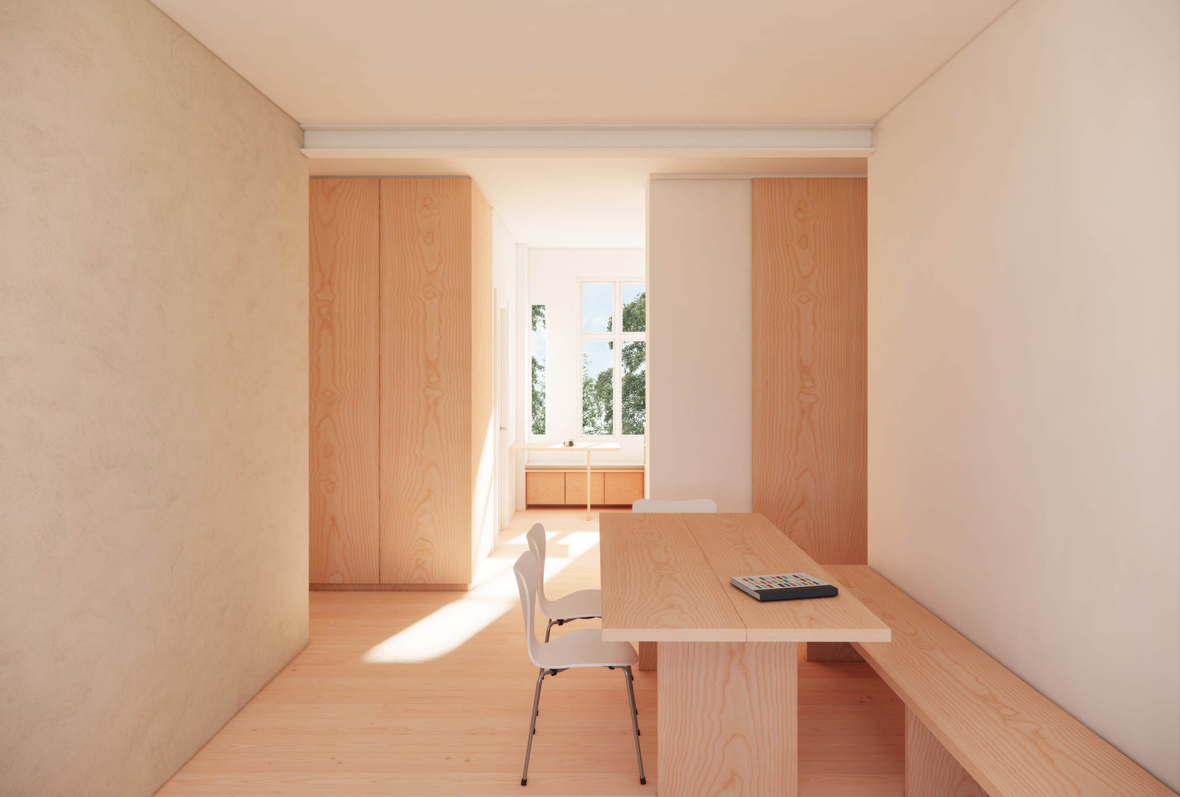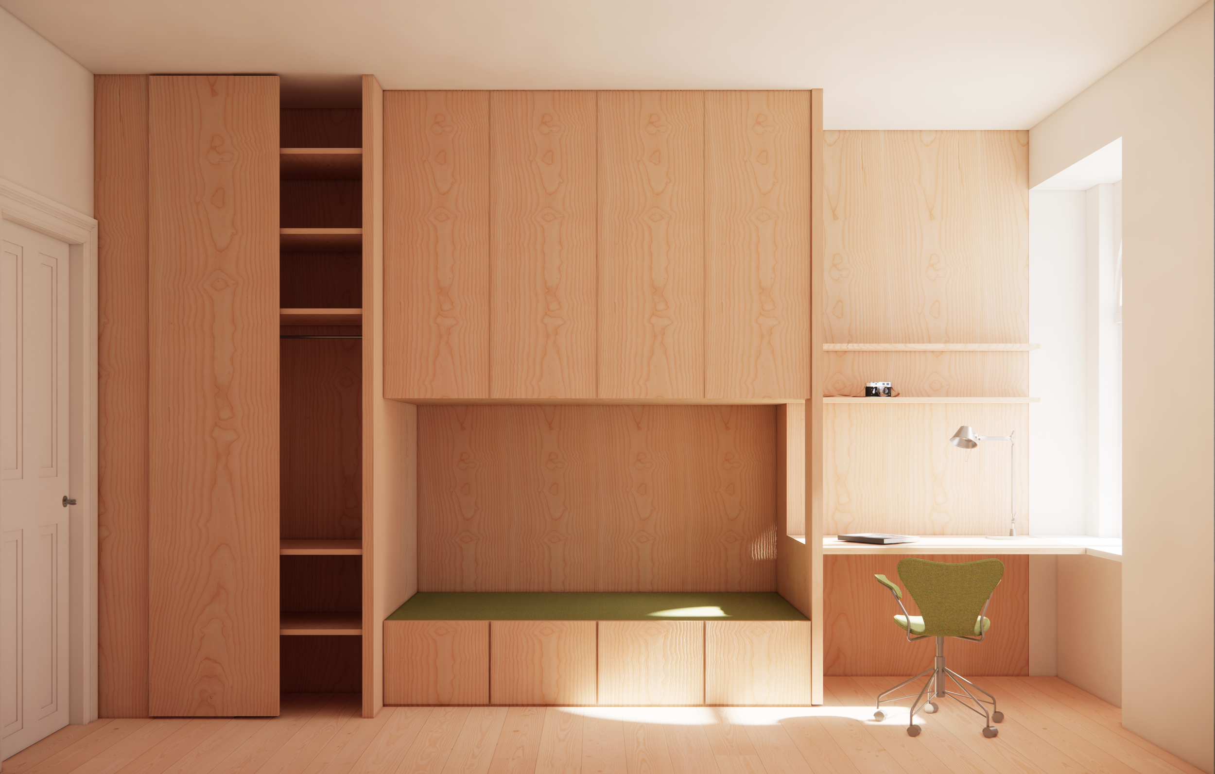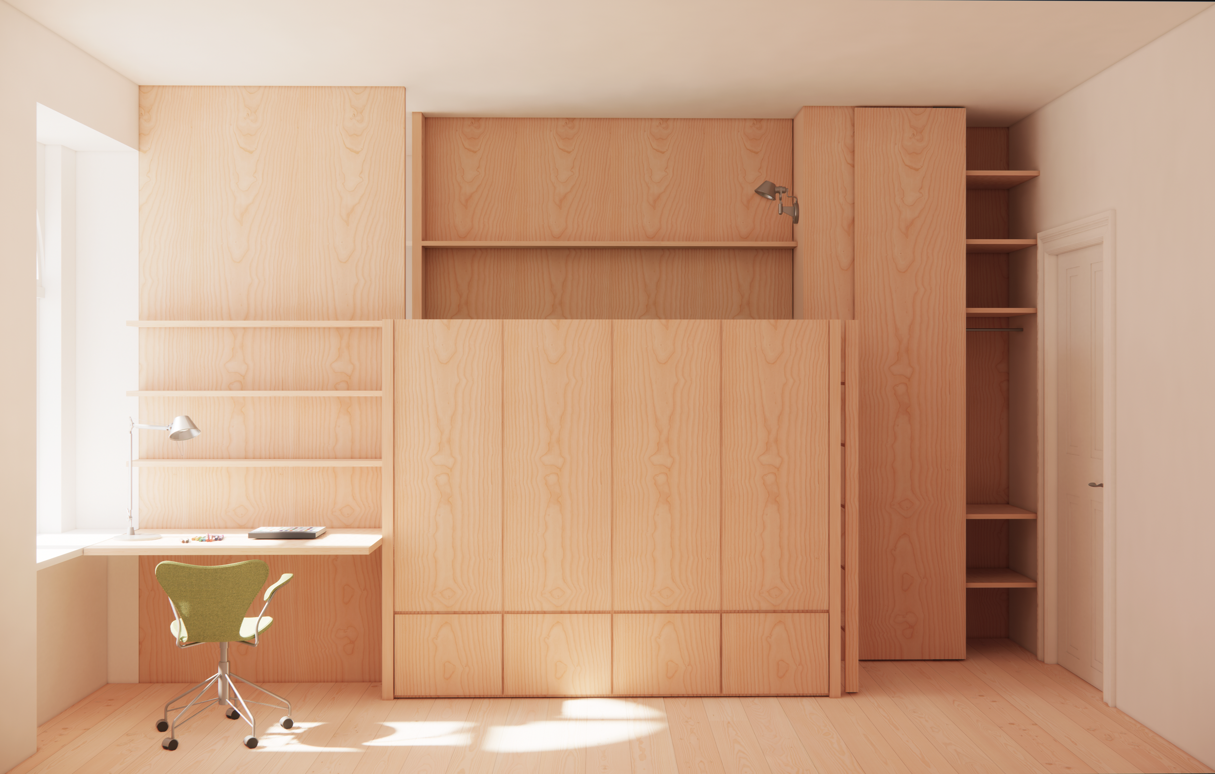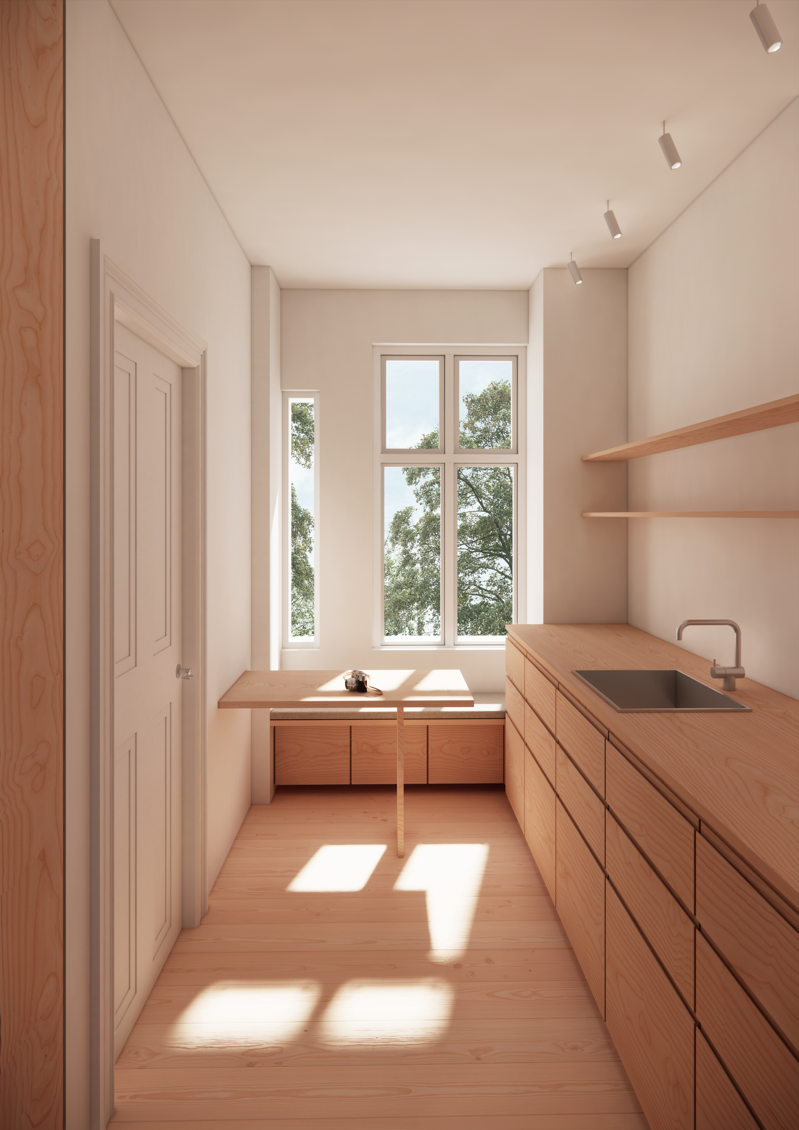
Apartment Transformation
Nørrebro, Copenhagen, Denmark, Private Residence
The transformation of the apartment at Hans Egedes Gade, creates greater functionality, improved circulation, and more flexible living spaces with new spatial connections.
The large corridor has been integrated as part of the living areas, allowing light to flow through the entire apartment and creating long sightline. This makes the home feel more spacious and results in a better use of the available square meters.
The entrance has been simplified in its expression, and a new built-in furniture element combines storage for outerwear, refrigerator and oven, as well as kitchen storage - designed as one coherent cabinet.
The kitchen has been opened up, and the original ceiling height is to be re-established in both the entrance and kitchen, enhancing the sense of openness and generosity of space.
While the kitchen retains its original position, a new seating area has been added - a place for breakfast, for spending time with the children while cooking, and for enjoying the view towards the large shared backyard.
A new opening connects the kitchen to the living room, now located in the former children’s room. This creates a strong connection between kitchen, living, and dining areas, allowing the spaces to be experienced as one coherent living area rather than separate rooms.
In the bedroom, the bed is placed centrally with a view of the garden, allowing the residents to wake up to the sight of the trees. Thick wool curtains can be closed to separate the bedroom from the bathroom. Tall wardrobes act as a spatial divider between the bedroom and the two new children’s rooms.
A larger built-in furniture element divides the children’s rooms, optimizing space and maximizing floor area in each. Storage is integrated with cabinets and drawers, and each room includes a 1.2 x 2 m bed & sofa - spacious enough for both sleeping and lounging with friends. The beds are staggered to free up floor space and create a cohesive and harmonious furniture composition.
By the window, each room has an integrated desk with shelving, providing space for reading, drawing, studying, or quiet retreat.
The proposed material palette features warm and natural materials: Douglas fir - a soft, warm wood with a beautiful grain and options for various oil finishes - combined with Hallingdal wool, a robust and tactile textile. Selected walls are finished with a natural, sand-toned plaster that harmonizes beautifully with the wood.
The sketch proposal establishes a more open, functional, and harmonious home, where daylight, materials, and new spatial relationships enhance both daily life and the apartment’s architectural quality.






