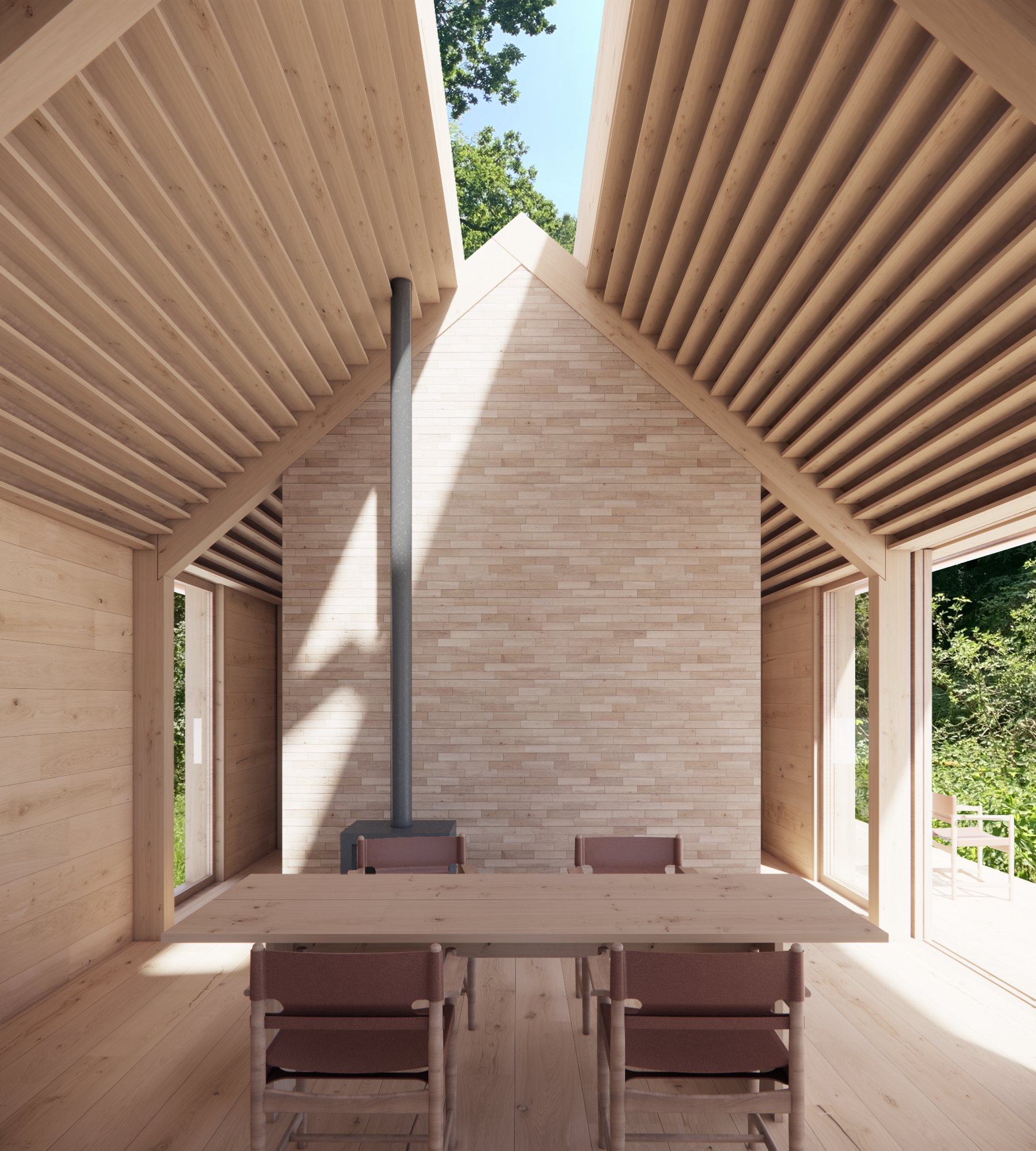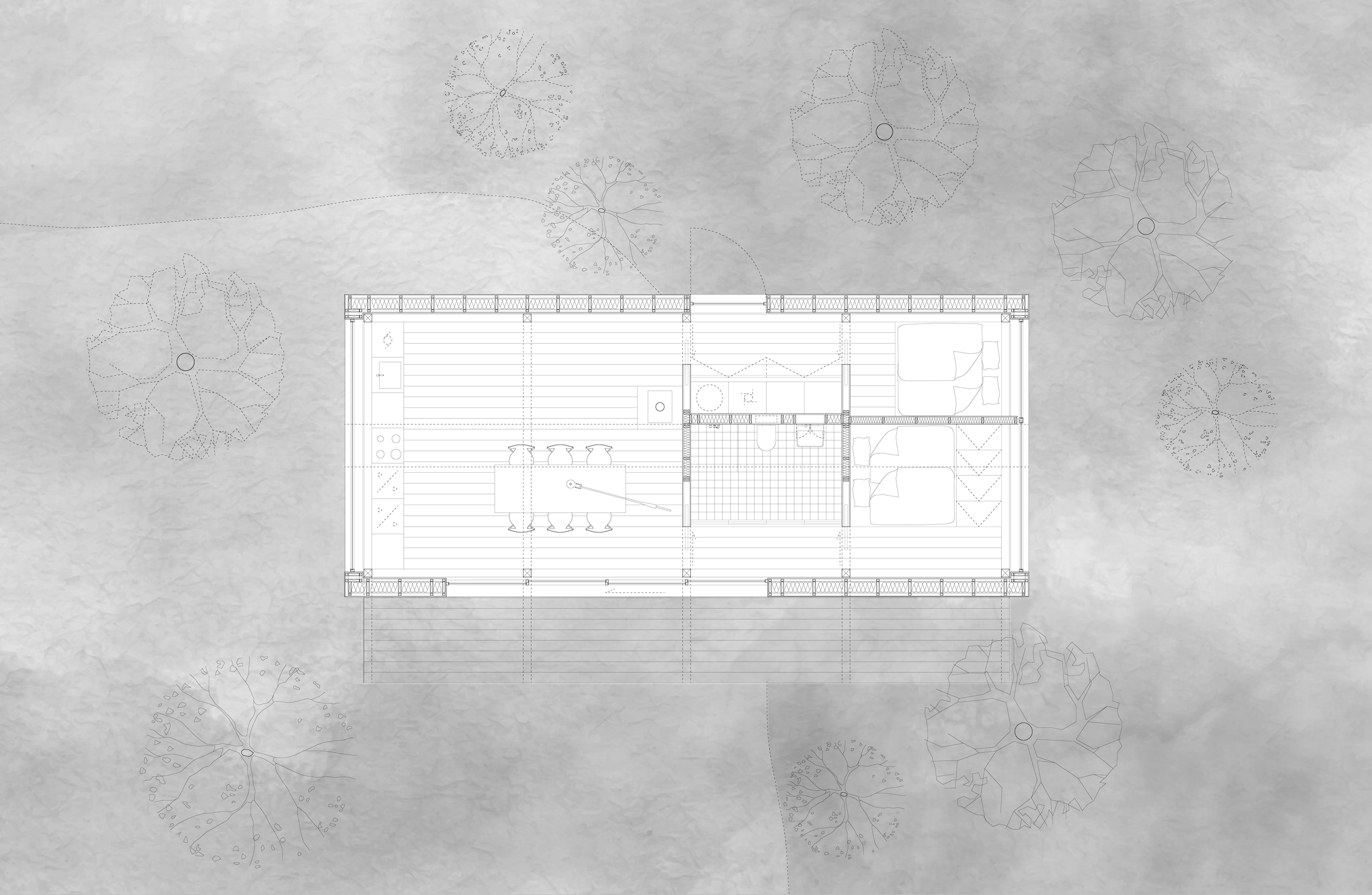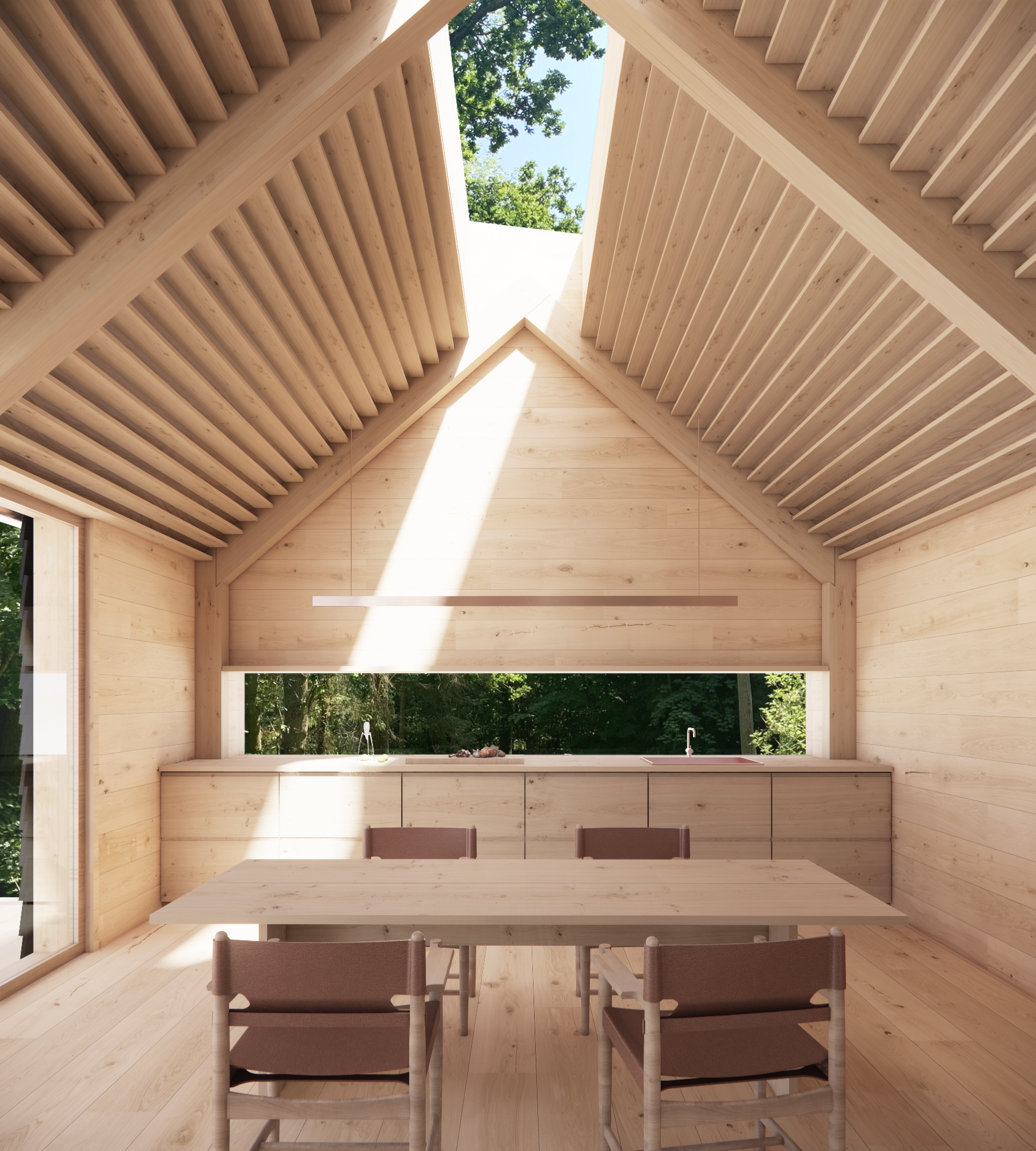
Two Forest Cabins
Mols Bjerge, Jutland, Denmark, Private Client – Ongoing Project
Situated in the woodland landscape of Mols Bjerge, among fire-beech and oak trees, two 60 m² cabins are designed as year-round retreats for two families. Clad in charred wood - a hardened surface built to withstand wind and rain over generations - the cabins are intended to almost disappear into the forest.
The design is a contemporary translation of Egil Fischer’s masterplan and early summerhouses, among the first of their kind developed in Denmark. While the original houses were timber-framed with red brick walls and thatched roofs, the cabins here draw primarily on the timber construction as a quiet architectural reference.
Inside, the cabins are built with warm oak, creating both structure and surface. Each one is centered around a skylight that brings natural light into the heart of the space, shaping a calm, ceremonial atmosphere within the forest setting.
Each cabin includes two bedrooms, a loft, a bathroom, a utility room, and a shared living area. In winter, the fireplace becomes a natural gathering point; in summer, the cabins open out to the surrounding forest, blurring the boundary between inside and out.
The project is rooted in simplicity, natural materials, and a deep connection to the place - preserving its meaning for future generations while offering simple, efficient living centered around well-crafted spaces.






