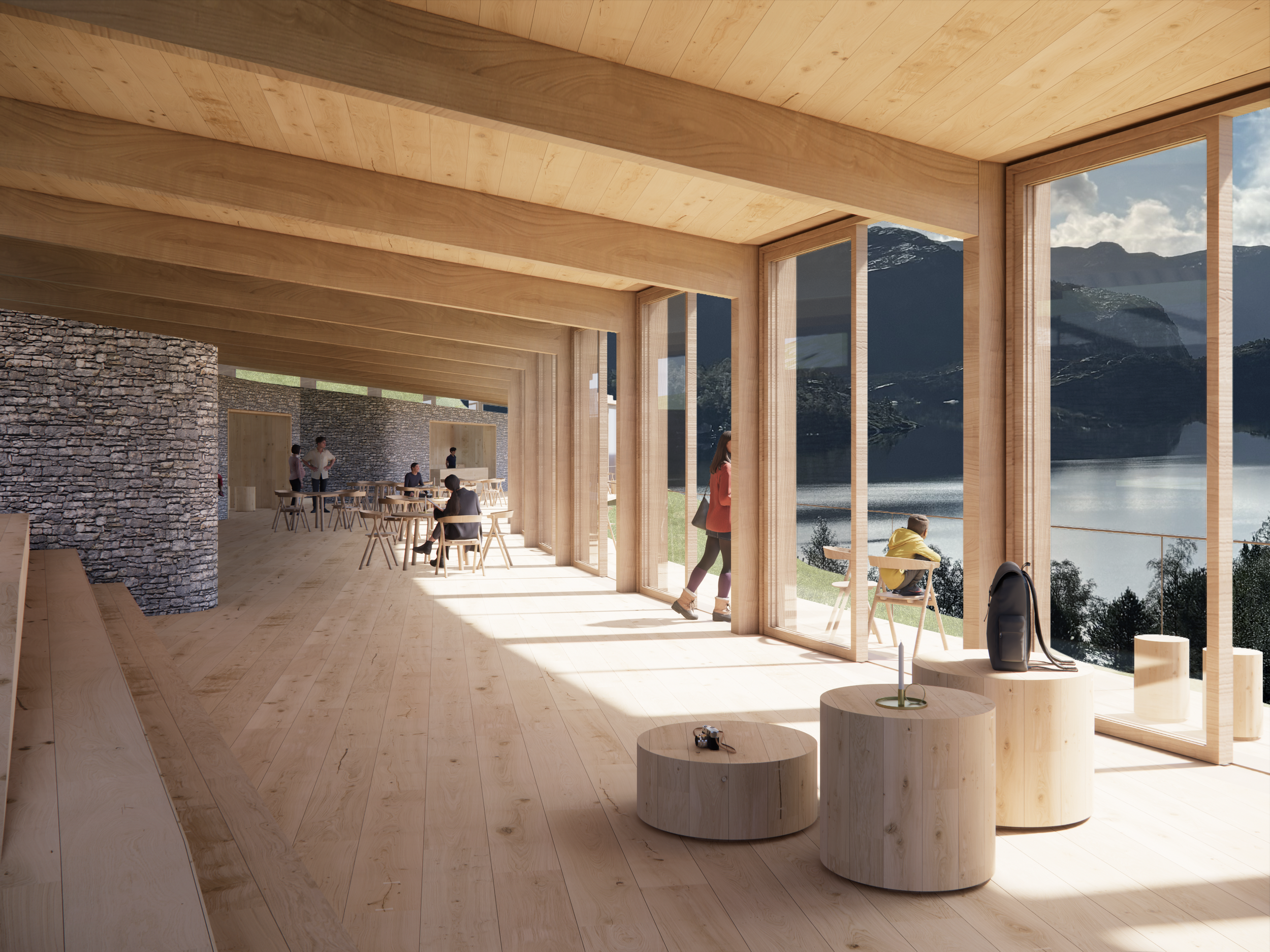
The Portal to Preikestolen
Preikestolen Visitor Center, Competition, Jørpeland, Norway
Glaciers once covered Norway, carving deep valleys through powerful erosion. When the ice retreated around 10,000 years ago, rising sea levels filled the valleys with saltwater, forming Lysfjorden – a steep, deep fjord shaped by natural forces. Today, Lysfjorden is one of Norway’s most spectacular fjords, attracting thousands of visitors each year. From the top of Preikestolen, one can look down across the dramatic vertical drop.
Architectural Concept
The Visitor Centre is a new portal to Preikestolen, highlighting and respecting the existing landscape. It marks both the beginning and the end of the journey to Preikestolen.
The centre consists of two movements and contrasts: one that invites you on the journey towards Preikestolen, and one that embraces the view of Refsvatnet, encouraging pause and reflection.
A light and a heavy element: the rough, enclosed stone masses are anchored into the terrain, while the light, open timber structure rises and reaches toward Refsvatnet, allowing the beautiful landscape to enter. The timber structure rests on the stone volumes and the terrain.
Adaptation to the Site and Surroundings
The Portal is a natural extension of the existing mountainous landscape and trail. Built from natural and local materials, and grounded in the terrain, the centre feels as if it has always belonged – as part of the natural setting. It guides visitors to and from Preikestolen, whether arriving from near or far. The centre enhances the landscape experience and serves as a gathering place. It can be understood as a landscape space, carefully adapted to the existing buildings and planned developments.
Outdoor Spaces and Landscape
The outdoor areas are designed to enhance and respect the natural environment. A large, west-facing arrival and gathering space in granite accommodates hundreds of visitors, with an outdoor amphitheatre nestled into the terrain. Here, you can wait for your group, watch the flow of people, and enjoy the sunlight while taking in the scenery.
Passing through the gateway, you enter a visual time journey – from the fjord’s glacial formation to present-day traditions and practical information about the hike. Beneath the portal, visitors are sheltered from wind and weather, while a roof overhang allows sunlight to cast beautiful shadows on the rough stone surfaces.
The paving of the space continues into the trail, and the coarse granite volumes on either side of the portal lead into different functions: kiosk, restrooms, gear shop, and staff areas where you can interact with the team. Returning from your hike, you're welcomed by the warm timber structure that follows the terrain and embraces Refsvatnet to the south. A large balcony provides a peaceful place to enjoy the sun and the view.
Planning Principles, Logistics, and Flow
The Visitor Centre has a clear circulation and flow, with the portal serving as the main entrance. Within the stone volumes at the gateway, functional spaces are integrated. These volumes feature large cut-outs for entrances, glass façades, and timber surfaces with built-in media displays for information.
Passing through the stone volumes, you enter a warm and sheltered space where furniture and shelving are built into the timber. Between the cores, you can move freely from the portal down into the open timber structure, which is recessed one metre to follow the natural topography. Access is via a ramp or several staircases between the stone volumes.
The open and warm timber structure leans against the stone cores and opens with a glass façade toward Refsvatnet, forming a large communal space. Some cores face the portal, while others open into this large timber space. Staff areas, restrooms, kiosk, technical rooms, loading zones, and maintenance facilities are strategically placed for efficient operation and immediate contact with arriving visitors. The kitchen, souvenir shop, and gear store are directly connected to the main timber room, which also houses a mingling area, café, and the large balcony.
Environmental Concept
Preikestolen and the Visitor Centre represent more than a nature experience – they form a gateway to local culture, history, and environment. As a sustainable destination, the Visitor Centre is built using natural materials such as local granite and timber to tell the story of the place and inspire awareness and engagement among visitors. Locally sourced and recycled materials anchor the centre in Rogaland’s identity. Solar panels are integrated into the glass façade. Geothermal energy provides efficient heating, and rainwater is collected for reuse. Point foundations ensure minimal impact on the terrain.
The Visitor Centre also serves as a meeting point for both locals and travelers, accessible to all. It can host events, communal meals, concerts, and educational activities for both children and adults. Here, visitors can learn about local craftsmanship and discover the myths and folklore of Rogaland.
In the café, kiosk, and souvenir shop, local products from regional makers offer visitors the chance to take home a piece of Rogaland – supporting the local economy and keeping traditions alive.
Parts of the building can be closed off while others remain open. Some of the stone volumes are accessible directly from the outdoor space.
The Preikestolen Visitor Centre is not just the beginning of an unforgettable hike – it is a bridge between past and future, between nature and culture – a place that creates memories and strengthens community.






