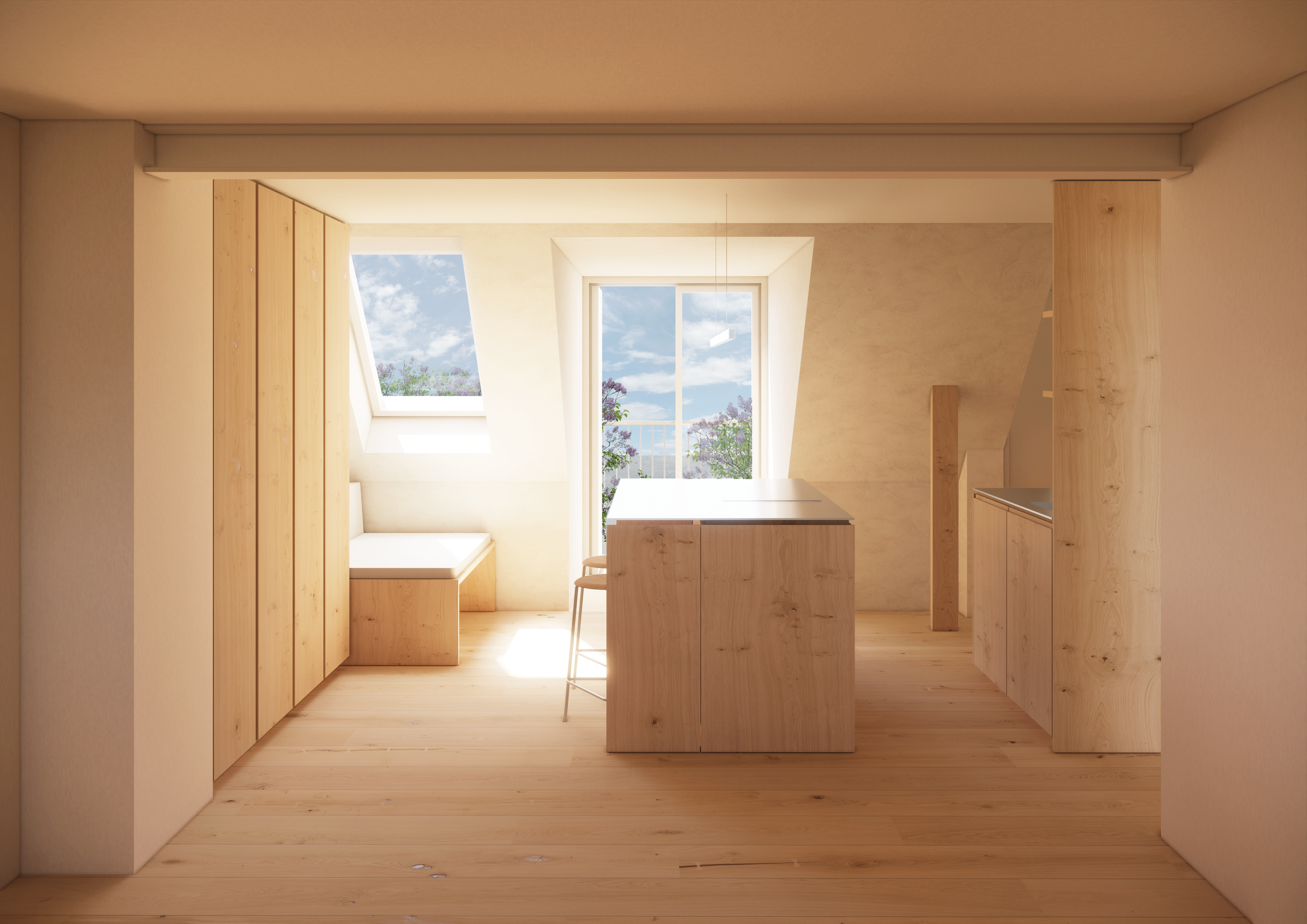
Two to one Transformation
Nørrebro, Copenhagen, Denmark, Private Residence
Originally two smaller units, this top-floor apartment has been reimagined as one generous and cohesive home. The transformation opens the space into a large, inviting communal area with the kitchen at its heart.
A warm wooden core runs through the apartment, integrating essential functions - from laundry and storage to a fully equipped kitchen. Extending into the living space, a central island becomes the natural gathering point, designed for both cooking and socializing.
Tall wooden cabinets, a skylit reading nook, and direct access to the balcony enrich daily life, offering storage, atmosphere, and a connection to the outdoors. The balcony itself invites urban gardening and easy indoor–outdoor living.
Materiality strengthens the vision: warm timber surfaces create comfort, sand-toned walls balance the palette, and steel countertops provide durability with a refined edge, in dialogue with the brick building from the early 1900s.
Looking ahead, the apartment could unfold into a two-level home, opening toward the roof ridge and its exposed beams. A light, elegant staircase would extend the architectural language upward, uniting old and new in a cohesive spatial experience.




